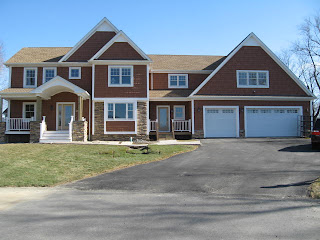
Friday, March 27, 2009
site conversion
Here is a modeled site with building that was used to illustrate the grade change. An engineer drafts a plan but many people have a hard time understanding the impact. Here is a way to simplify the issue.


Thursday, March 26, 2009
ranch and cape renovations
Here are two small examples of exploring different roof lines with modeling. The first is a addition over a garage with different roof lines against the total square footage. The second job explored upgrading a cape to a colonial with different dormers and trim options.
Wednesday, March 25, 2009
Tuesday, March 24, 2009
shingle style
Monday, March 23, 2009
tricky lot design
Here is an example of a house design sent by an architect. In a couple of days, I converted plans and elevations into nearly exact full blown 3D interactive models for pier and client review. Seeing the static drawings come to life and creating images for presenation is an excercise that cannot be overlooked. This fatastic design was able to show a connection with landscape walls and the proposed house.


Saturday, March 21, 2009
two-story with walk-out
Friday, March 20, 2009
kitchen addition
Here are some ideas for a kitchen addition that solved many water issues and trying to connect better with the back yard. We looked at three different roof designs with transoms and dormers. The results are below.
Thursday, March 19, 2009
new house with in-law
Wednesday, March 18, 2009
split level - master suite
Subscribe to:
Comments (Atom)
















































